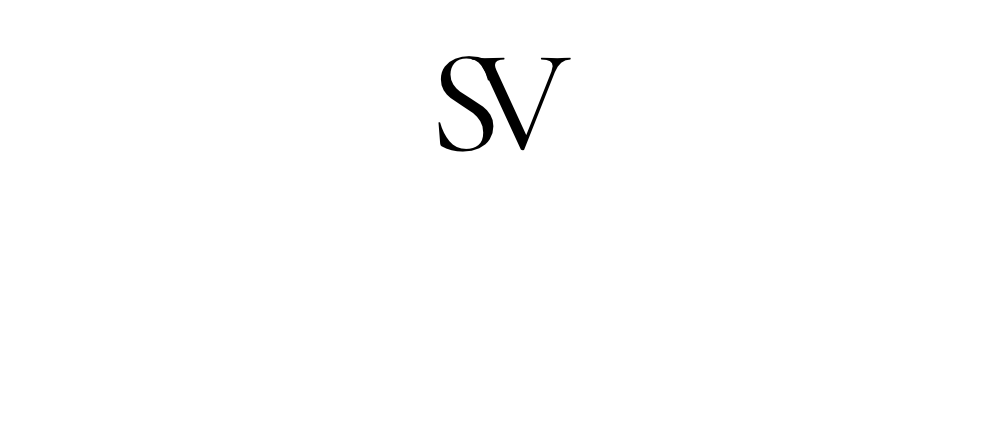-
412 260 Salter Street in New Westminster: Queensborough Condo for sale in "Portage" : MLS®# R3055847
412 260 Salter Street Queensborough New Westminster V3M 0J4 OPEN HOUSE: Nov 22, 202502:00 PM - 04:00 PM PSTOpen House on Saturday, November 22, 2025 2:00PM - 4:00PM$949,000Residential- Status:
- Active
- MLS® Num:
- R3055847
- Bedrooms:
- 3
- Bathrooms:
- 3
- Floor Area:
- 1,413 sq. ft.131 m2
WOW! Rarely Available Waterfront Penthouse LEVEL! This stunning 3-bedroom, 3-bathroom residence offers a reclaimed brick feature wall, soaring floor-to-ceiling windows, and luxury finishes throughout. The versatile upper level can serve as a home office, a guest retreat, or your ideal primary bedroom—complete with a private rooftop oasis. Set in a family-friendly waterfront community, this home blends the beauty of nature with modern living. The chef-inspired kitchen is perfect for hosting friends and family, or simply unwinding with a glass of wine at the end of the day. Welcome to the good life. Welcome home. More detailsListed by Oakwyn Realty Ltd.
- SANJAY VYAS
- OAKWYN REALTY LTD.
- 1 (604) 7810994
- Contact by Email
-
201 310 Salter Street in New Westminster: Queensborough Condo for sale in "Timber House" : MLS®# R3063208
201 310 Salter Street Queensborough New Westminster V3M 0N7 OPEN HOUSE: Nov 17, 202501:00 PM - 04:00 PM PSTOpen House on Monday, November 17, 2025 1:00PM - 4:00PMOPEN HOUSE: Nov 22, 202501:00 PM - 04:00 PM PSTOpen House on Saturday, November 22, 2025 1:00PM - 4:00PM$773,900Residential- Status:
- Active
- MLS® Num:
- R3063208
- Bedrooms:
- 2
- Bathrooms:
- 2
- Floor Area:
- 1,150 sq. ft.107 m2
NEW PRICING & MOVE-IN READY! Welcome to Timber House by Aragon. This spacious 1,150 SF 2BR, 2 bath corner home offers plenty of windows, natural light & a wide living/dining layout for flexible living & a large balcony. Modern, high-design interiors feature exposed CLT panels, wide-plank oak floors, black roller blinds & A/C. The sleek kitchen offers full size Fisher Paykel + Smeg appliances, quartz counters, matte black hardware. Spa-inspired baths feature heated floors, floating vanities & frameless glass showers. Building amenities include: Courtyard, gym, BBQ area, dog wash, 1 parking (EV-ready opt), 1 storage. Steps to the boardwalk, 12 min to DT New West, 30 min to YVR, 35 min to DT Van. OPEN HOUSE EVERY SAT TO MON 1–4PM OR BY APPT. More detailsListed by Oakwyn Realty Ltd.
- SANJAY VYAS
- OAKWYN REALTY LTD.
- 1 (604) 7810994
- Contact by Email
-
316 310 Salter Street in New Westminster: Queensborough Condo for sale in "Timber House" : MLS®# R3063205
316 310 Salter Street Queensborough New Westminster V3M 0N7 OPEN HOUSE: Nov 17, 202501:00 PM - 04:00 PM PSTOpen House on Monday, November 17, 2025 1:00PM - 4:00PMOPEN HOUSE: Nov 22, 202501:00 PM - 04:00 PM PSTOpen House on Saturday, November 22, 2025 1:00PM - 4:00PM$619,900Residential- Status:
- Active
- MLS® Num:
- R3063205
- Bedrooms:
- 1
- Bathrooms:
- 1
- Floor Area:
- 876 sq. ft.81 m2
NEW PRICING & MOVE-IN READY! This spacious 876 SF 1BR home at Timber House by Aragon offers modern, high-design living with only one shared common wall + a 205 SF balcony. Interiors feature exposed CLT panels, wide-plank oak floors, black roller blinds & A/C. The sleek kitchen includes integrated F&P + Smeg appliances, quartz counters, matte black hardware & built-in pantry w/ slide-out storage. Spa-inspired bath has heated floors, floating vanity w/ LED lighting. Building amenities include: a courtyard, gym, BBQ area, dog wash, garden area, 1 parking (EV-ready opt), 1 storage. Steps to the boardwalk, 12 min to DT New West, 30 min to YVR, 35 min to DT Van. OPEN HOUSE EVERY SAT TO MON 1–4PM OR BY APPT. More detailsListed by Oakwyn Realty Ltd.
- SANJAY VYAS
- OAKWYN REALTY LTD.
- 1 (604) 7810994
- Contact by Email
Data was last updated November 17, 2025 at 11:35 AM (UTC)
The data relating to real estate on this website comes in part from the MLS® Reciprocity program of either the Greater Vancouver REALTORS® (GVR), the Fraser Valley Real Estate Board (FVREB) or the Chilliwack and District Real Estate Board (CADREB). Real estate listings held by participating real estate firms are marked with the MLS® logo and detailed information about the listing includes the name of the listing agent. This representation is based in whole or part on data generated by either the GVR, the FVREB or the CADREB which assumes no responsibility for its accuracy. The materials contained on this page may not be reproduced without the express written consent of either the GVR, the FVREB or the CADREB.

Oakwyn Realty Ltd.
400 - 1286 Homer Street
Vancouver, BC, V6B 2Y5
